Villa Harmony
This charming 350 m² property, set on a 6 000 m² landscaped plot, extends over three levels.
The ground floor features a spacious living and dining area with an open-plan kitchen and pizza oven, opening onto a terrace with pool and garden views. The master bedroom includes an en-suite bathroom and dressing area. On the upper floor, there are three en-suite bedrooms unfold, one of wich features a mezzanine and private balcony. The lower level houses a fully equipped laundry room. Outdoors, you can enjoy a dining room designed to accomodate up to for 12 guests, a pool, a gazebo with an outdoor kitchen, and large outdoor parking lot.

Room features

10 adults

5 bedrooms

Garden & pool views

Living area

Dining area

Location
- La Colle sur Loup

Butler
- available 8 hours a day

Presence of a chef
- for breakfast and dinner

Round-trip airport transfer

350 m² (3767 sq.ft)

5 separate bathrooms

Wifi

Terrace

Pool & pool house

Check-in / Check-out
- 3pm / 12pm

Housekeeping service
- daily

Wine tasting or aperitif offered
- at Château Saint-Martin & Spa

Privileged and priority access
- to all hotel services
view more

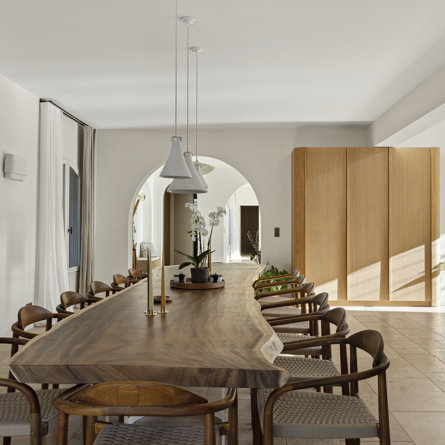
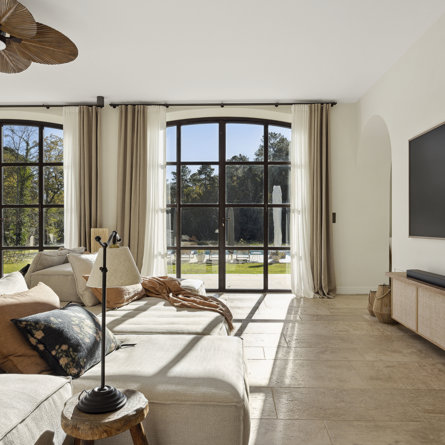
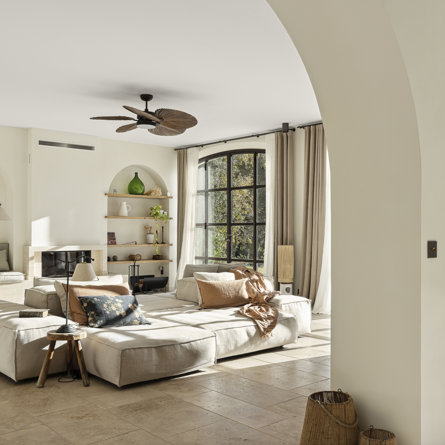
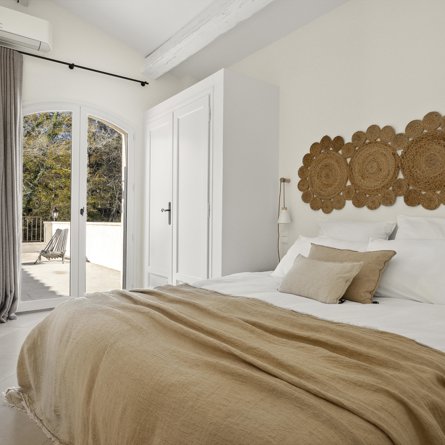
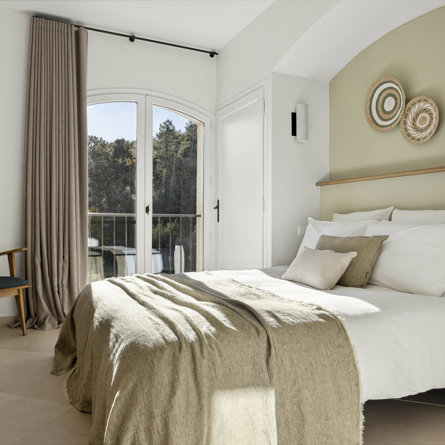
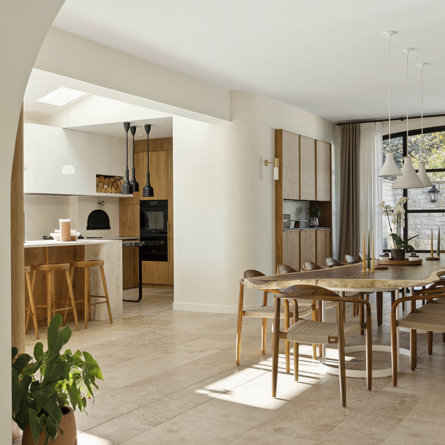

Refined, traditional interiors, manicured gardens, privacy and located at Saint-Paul-de-Vence define this beautiful haven.
Pristine, contemporary elegance, architectural finishes, indoor-outdoor living and views over the sea welcome up to 12 adults for a stay to remember.











